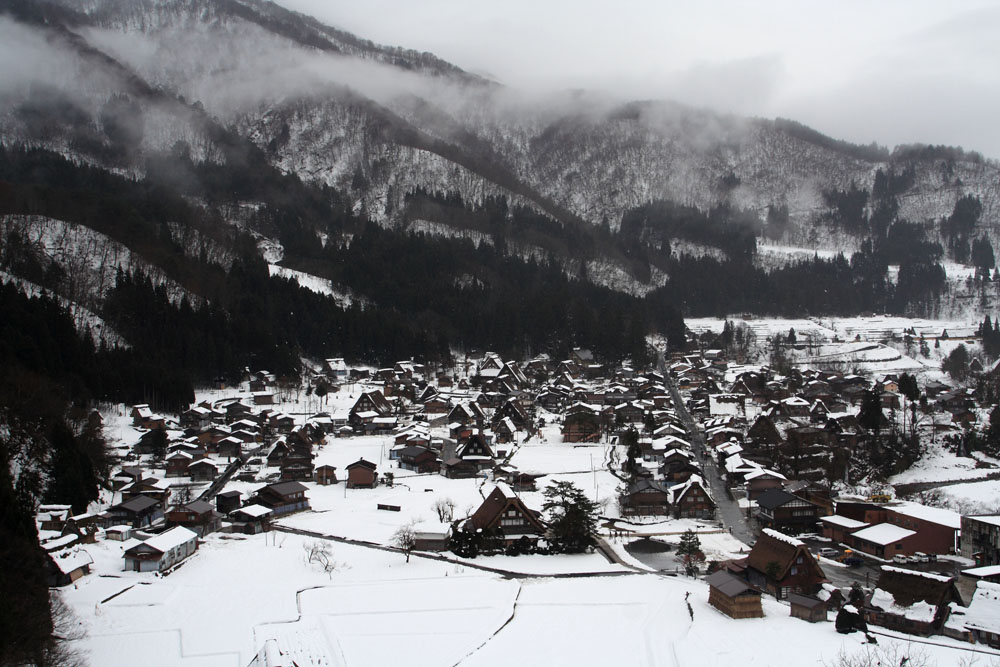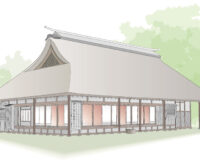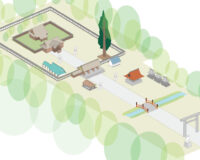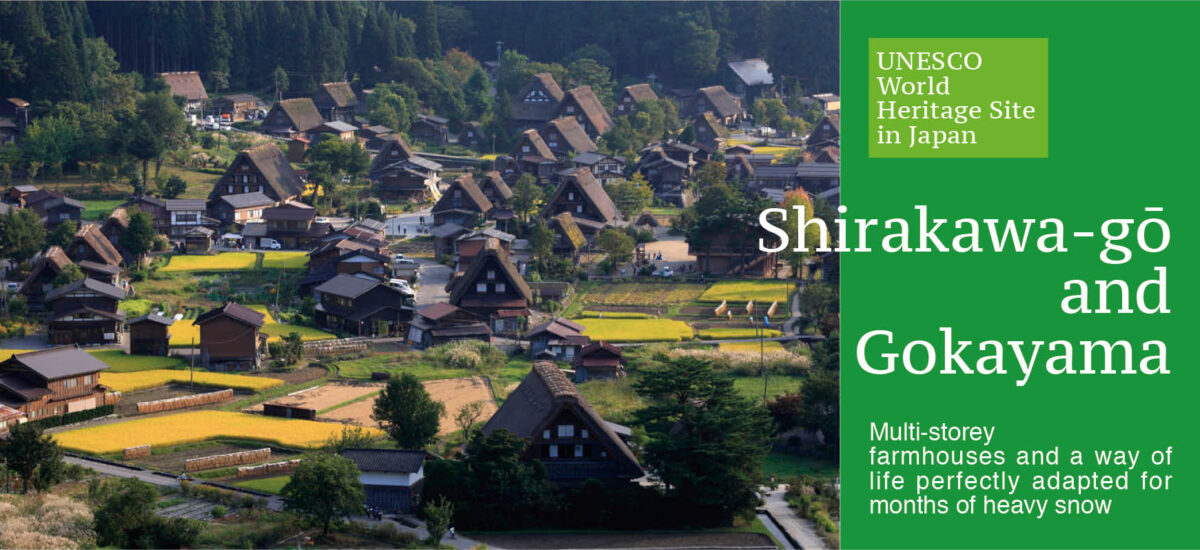
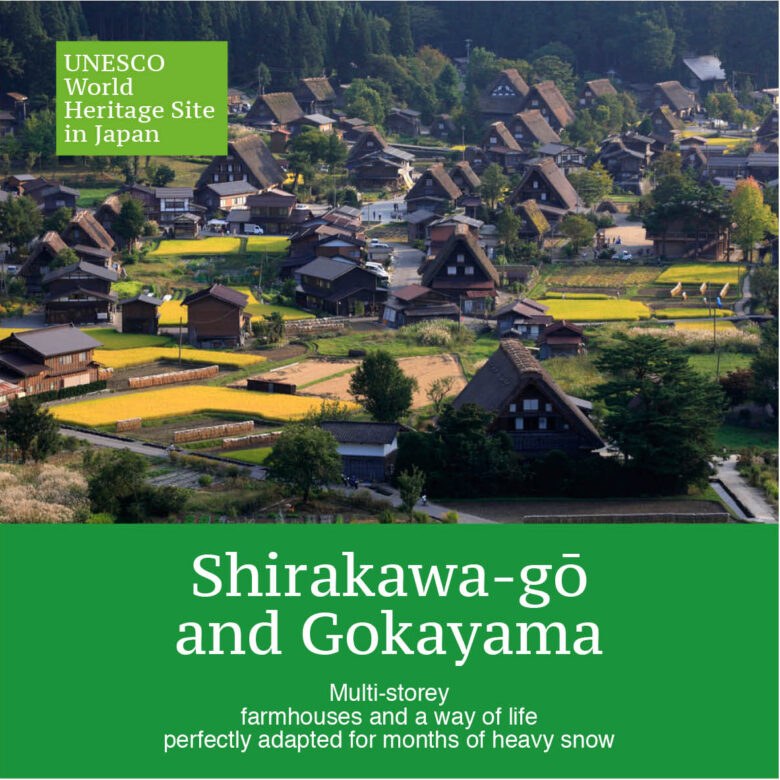
Villages of steeply thatched-roofed farmhouses nestle at the base of the mountains between Gifu and Toyama Prefectures. These large, well-preserved gasshō-zukuri farmhouses, unique to this region, offer a glimpse into the rural lifestyle and culture of a bygone era. In 1995, three villages in the Shirakawa-gō and Gokayama areas were designated as UNESCO World Heritage Sites.
Text : Yūji Fujinuma / Photos : 青柳健二 Kenji Aoyagi / English Version : Judy Evans
Keyword : Toyama Prefecture / Gifu Prefecture / Japanese house / Cultural heritage / Shirakawa-gō / Gokayama / Thatched Roof
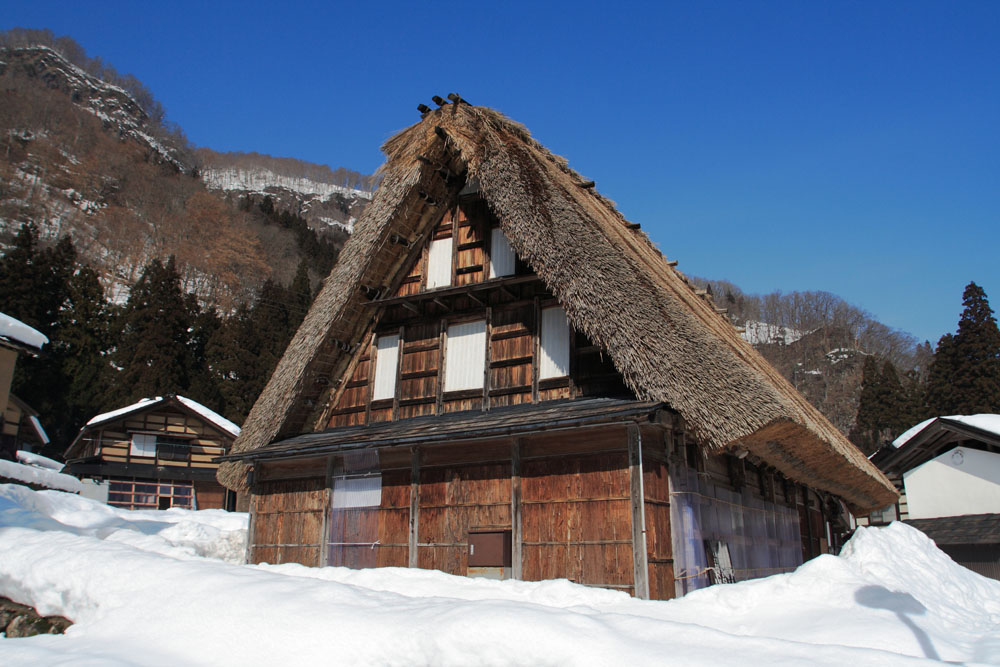
Legendary villages, isolated by heavy snow and high mountains, where fallen samurai found refuge
Three gasshō-zukuri villages, Ogimachi, Ainokura and Suganuma, designated as World Heritage Sites, are located along the Shōgawa River, which originates in the mountains of Hida-Yamanaka and flows north to the Sea of Japan. Gasshō-zukuri literally means ‘in the style of praying hands’, and refers to the steeply-pitched thatched roofs of the farmhouses. Ogimachi, the furthest upstream of the three villages, is located in the Shirakawa-gō area of Gifu Prefecture. The villages of Suganuma and Ainokura can be found a little further downstream in Toyama Prefecture’s Gokayama area. Of outstanding cultural value is the way that each of the three villages retains a significant number of well-preserved gasshō-style farmhouses and outbuildings in their original groupings.
Various names are used to refer to these villages, which can be a little confusing for international visitors. The names ‘Shirakawa-gō’ and ‘Gokayama’ refer to areas much larger than the gasshō villages contained therein. Shirakawa-gō is centred around ‘Shirakawa-mura’, and this is where the iconic Ogimachi, the largest of the three villages, is located. Five other villages along the Shōgawa River, including Suganuma and Ainokura and the former Taira-mura and Kami Taira-mura, which have been absorbed into the Nanto municipality, are now collectively known as Gokayama.
The whole area used to be cut off by deep snow in winter, and even in summer the surrounding mountains made contact with the outside world difficult. The isolation of the villages along the Shōgawa River contributed to the legend that this was one of the places where members of the Taira clan, fleeing after their defeat at the hands of the Minamoto, found refuge. The legendary Tale of the Heike that tells the story of the Taira clan is set a thousand years ago, but is grounded in actual events. Names of villages such as ‘Taira-mura’ suggest that perhaps there is some substance to the legend in these parts after all.
The origins of the gasshō design are uncertain, but the prototype is thought to have emerged at some point in the middle of the Edo Period (1603 – 1868). The style reached its peak during the Meiji Period (1868 – 1912), when there were almost two thousand gasshō-style farmhouses along the Shōgawa River. Sadly, the construction of a series of hydro-electric dams in the early 20th century caused the sudden disappearance of hundreds of gasshō farmhouses. Today only fifty-nine houses remain at Ogimachi in Shirakawa-gō, while in Gokayama, Suganuma has nine and Ainokura has twenty-nine. Although there are some minor design differences between the houses in Shirakawa-gō and those in Gokayama, such as the design of the entranceways and how the smoke is vented, the external appearance of these massive buildings and the highly functional internal layout remain largely the same.
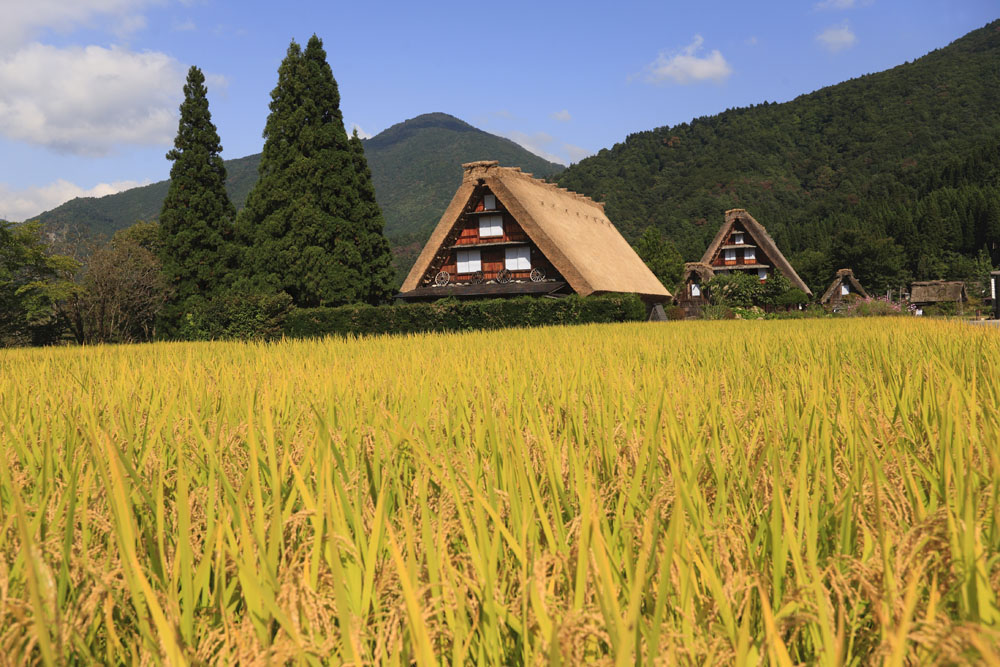
Farmhouses that function both as homes and as places of work
The large size and multi-level construction of the gasshō-style farmhouses is a response to this area’s unique system of extended family living. The amount of land suited to agricultural purposes in these river gorges has always been limited, and to avoid the fragmentation of farmland into ever smaller parcels, only the first and second sons of each family were able to inherit land and establish their own branch families. Since large numbers of people therefore remained under the same roof, individual houses had to get bigger. With land being at such a premium, the only way to expand was up. In the past, it was not unusual to find thirty or forty people living under the same roof.
Most of the farmhouses were between two and four storeys high, with only the ground floor serving as living quarters. Here, in a large hall on the ground floor, is where the irori, the traditional square hearth set in the middle of the room, was located. Smaller living and sleeping spaces were found off this central great room. Regardless of the number of people living in each house, there was only one irori. This is where the family gathered to eat and converse, and also where visitors and neighbours were received.
Life in this region subsisted on the harvest of grains such as millet and buckwheat, which were cultivated with the slash-and-burn technique, as well as the raising of silkworms, the production of washi (Japanese paper) and nitrate for gunpowder.
As a space for both living and working, each gasshō-style farmhouse was a hive of functionality and efficiency. The upper floors were devoted to the raising of silk worms; the earthen-floored sections of the ground level were where paper-making took place and livestock was housed, while clandestinely, in the crawl space beneath the floorboards, silkworm droppings were used to produce gunpowder.
Each household was self-sufficient, and while most effort went into producing enough food to sustain the household, the other products were used to pay the tithes demanded by the local feudal lord and the shogunate government in Edo.
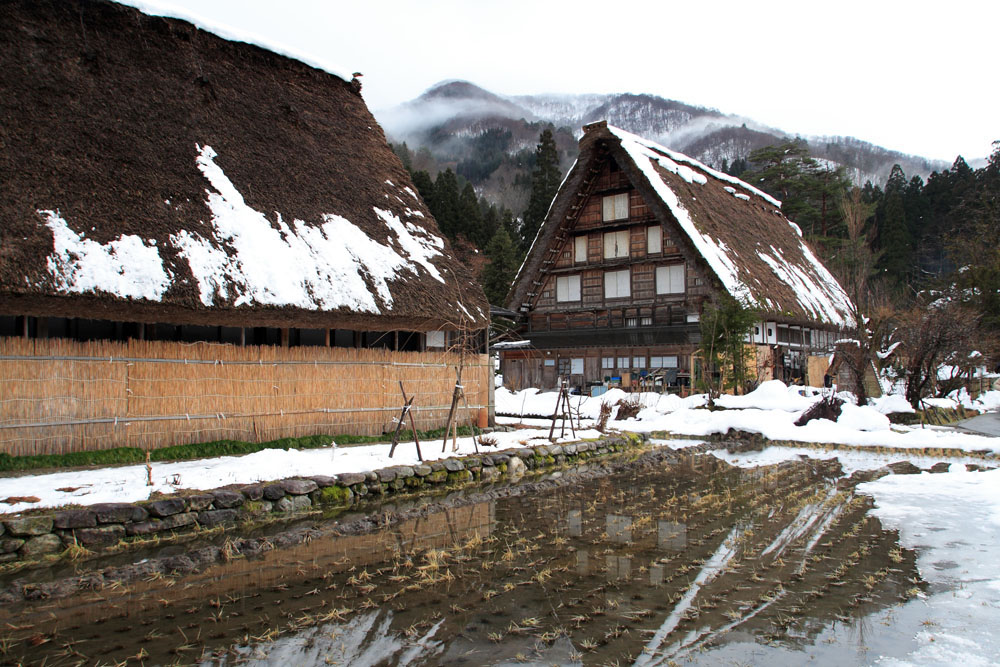
Re-thatching the roofs is a communal effort
The most characteristic feature of the gasshō-style is the steeply-pitched roofs, which form almost an equilateral triangle, although the pitch varies from 45⁰ to 60⁰ depending on the village. In winter, the steeper the pitch the more easily the snow is shed, while in summer the steep pitch reduces the angle of the direct sunlight hitting the roof.
There are no metal nails or clamps used in the construction of the roof. The base of each of the rafters is tapered and inserted into a hole in the ring beam that sits atop the supporting ground floor wall. Pairs of rafters are tightly bound together at the top with hemp rope to form an A-frame. The combination of these natural materials and the design allows the roof to flex and to withstand the weight of the snow and absorb the pressure of the wind.
With the roofs having such an extraordinarily large surface area, thatching is the most labour-intensive of all the jobs involved in the maintenance of these grand farmhouses. The entire roof has to be thatched in one day, and up to two hundred individuals might be involved. On the big day, thatchers are closely spaced all around the roof while others form a human chain, conveying armful-sized bundles of thatch up to those working above them. All the while, the workers have to ensure that the thickness of the thatch remains at a minimum of half a metre.
Smoke from the irori hearth played a vital role in the preservation of the thatch. As the smoke from the ground floor rose into the attic, soot would cling to the straw, fumigating it and helping to prevent damage from insects and moisture. To assist this process, the floors within the roof space were made from slatted boards, with gaps in between to allow the smoke to rise through them. These days, with modern air-conditioning having usurped the place of the hearth, gasshō-zukuri roofs are no longer protected by smoke and have to be re-thatched as often as every thirty to forty years.\
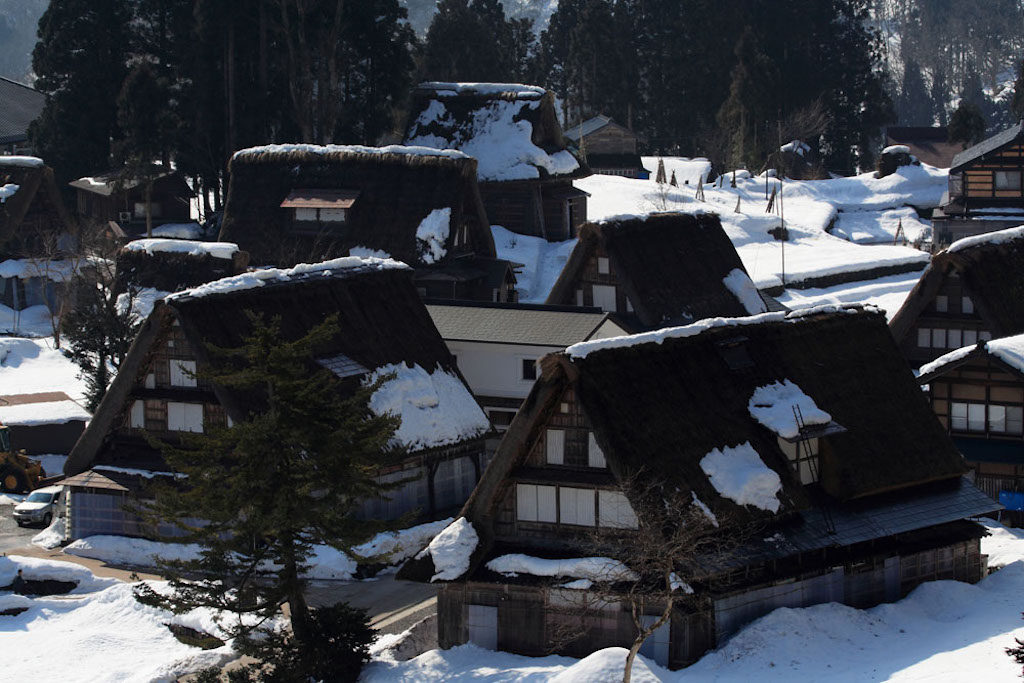
Massive wooden buildings filled with beauty and dignity
The German avant-garde architect, Bruno Taut, visited Shirakawa-gō in the mid-1930s. He was struck by the minimalist beauty, simplicity and functional design of the gasshō-zukuri farmhouses, and praised the way that the buildings fitted harmoniously with their natural surroundings. He brought gasshō-zukuri to the attention of the world with the publication of his book, Rediscovering Japanese Beauty. Taut’s comments were included much later in the documentation supporting the designation of the gasshō villages as World Heritage Sites.
Even before World Heritage designation, local people had always cooperated to repair and maintain their houses. In Shirakawa-gō, a traditional mutual-assistance system known as ‘Yui’ has long been established, and it was common practice for the residents of the gasshō-zukuri houses to work cooperatively when roofs had to be re-thatched. However, as modern houses have become more commonplace and the number of gasshō-style houses has decreased, the villagers have faced difficulties in maintaining this system, which requires so many willing hands.
Today, to preserve the villages, there are strict rules around any alterations to the buildings. Covenants in Shirakawa-gō stipulate that the gasshō-style farmhouses can neither be sold, rented out nor demolished. With the risk of fire a constant presence, sophisticated fire-fighting apparatus has been installed in all three villages, and residents cooperate to run volunteer fire-fighting squads.
Changes in living patterns and the modern family structure mean that the massive gasshō-style farmhouses can no longer be said to be particularly functional. Nonetheless, the dignified beauty of the farmhouses and the unique scenic landscape that they comprise remain as a legacy of Japan’s finest wooden architecture. It is hoped that efforts to preserve this treasured heritage will continue long into the future.
